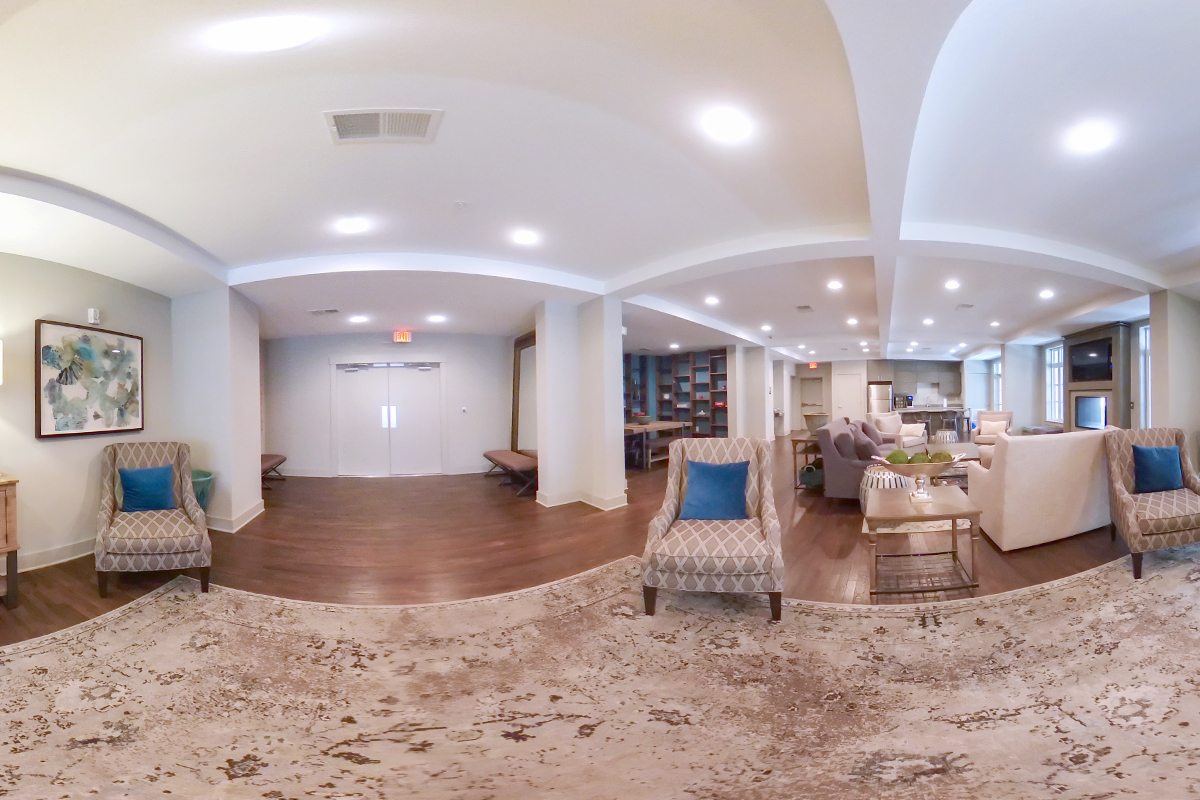The Lofts at SS/150
www.LoftsAtSouthSlope-NC.com
162 Coxe Ave | Asheville, NC 28801
Phone: (833) 321-0860
Picture Your Home
Community Amenities








































Interiors












































































